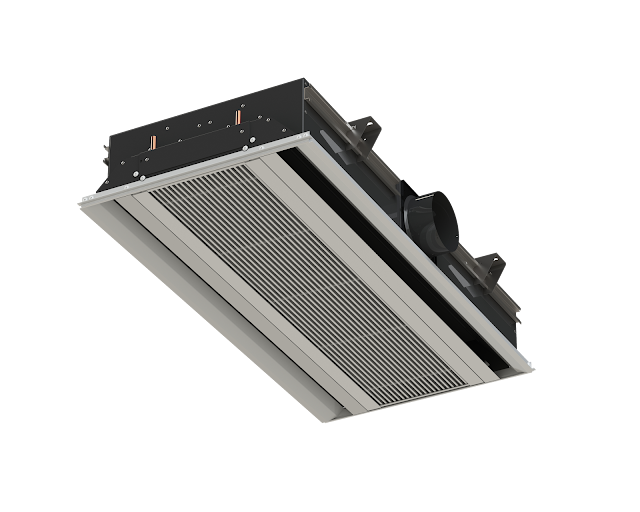It has become quite popular these days
to design spaces without suspended ceilings, leaving ductwork and terminal
units partially or fully exposed.
There are items that need to be understood with regard to diffusers and terminal unit selections when ceilings are to be omitted:
- Ceiling tiles tend to block
high-frequency noises generated by ductwork and terminal units, and absorb
those occurring within the occupied space. The sound spectrum in a space
without a ceiling will tend to be somewhat harsh and much more
reverberant.
- AHRI Standard 885 “Procedure for
Estimating Occupied Space Sound Levels in the Application of Air Terminals
and Air Outlets” uses a ceiling/space effect (Table D15) for estimating
radiated sound levels for rooms with ceilings.
- AHRI standards are available for
free download from their website at www.ahrinet.org.
- An alternate method of calculating
a space effect (Table D16) must be used when the ceiling is omitted. The
space effect calculation determines the attenuation in each octave band
(Hz) based on the size of the room (ft³)
and the distance from the listener to the sound source (ft).
- Space effect = (25) – 10 log (ft)
– 5 log (ft³) – 3 log (Hz).
- It is interesting to note that this space effect applies the entire volume of the room to each device, regardless of the number of devices located within the space.
Room example:
We will start with a typical office
that has 2400 ft³ of room volume, a 9 ft
ceiling and a 3 ft ceiling plenum. According to Table D15, a typical lay-in
ceiling would be expected to provide radiated sounds attenuations (dB) in
octave bands 2-7 of 16, 18, 20, 26, 31 and 36 dB respectively. The
ceiling/space attenuation from Table D15 applies to a room of any size, because
research has shown that the ceiling type is far more important than the room
size. If the room in question will not have a ceiling, we will need to
calculate the space effect in order to determine the attenuation for the
radiated sound path. The distance from the listener to the sound source will be
approximately 6.5 ft and the room volume will increase to 3200 ft³ with
the ceiling removed.
Space effect = (25) – 10 log (6.5)
– 5 log (3200) – 3 log (Hz)
Using the space effect equation, we can
calculate the radiated sound attenuations (dB) in octave bands 2-7 as 7, 8, 9,
10, 11 and 11 dB respectively.
Bigger space to make up for a lack of
ceiling:
Assume that our room has a 9 ft lay-in
ceiling and a 3 ft ceiling plenum. According to Table D15, a typical lay-in
ceiling would be expected to provide attenuations (dB) in octave bands 2-7 of
16, 18, 20, 26, 31 and 36 dB respectively. If we omit the ceiling in any size
room, our space would need a minimum of 15000 ft2 of floor space. Even with a room this large,
we would expect to hear more high frequency noises unless we use sound
absorption materials to soften the environment.
Single-duct terminal unit over this room:
Single-duct terminal unit over this room:
Assume the unit is a DESV size 05 with
a maximum design flowrate of 250 cfm that has an inlet pressure of 1.0 in wg.
For our room with a ceiling, we would expect to have a radiated sound level of
NC23. For the same room without a ceiling, we would expect to have a radiated
sound level of NC36. In both scenarios, the NC level is being set by the 3rd
octave band, centered on 250 Hz. This means it would be fine to put this unit
over a conference room this size with a ceiling (not to exceed NC30) or over a
shared office this size without a ceiling (ideally NC40).
NC might not tell the whole story:
NC might not tell the whole story:
Room criteria (RC) is another way of
looking at room sound levels. Like NC, it provides a numerical sound level
(known as a speech interference level or SIL), but it also looks for tonal
imbalance in order to provide a letter indication of sound quality. For our
room with a ceiling, we would expect RC12R. The R indicates a low frequency imbalance
resulting in rumble. For our room without a ceiling, we would have the same
rumble. However, the speech interference level is much higher. This is due to
increased contribution in octave bands 4-6 (500-2000 Hz). These are known as
the speech interference bands. Noise in these bands is both blocked and
absorbed by typical lay-in ceilings.
Luckily, spaces without ceilings tend to be more open and therefore the volume
is often much larger than that of a typical office. The best way to keep sound
levels low is to put the ductwork as high in the air as possible.
Single-duct terminals rarely cause sound issues, but extreme care must be taken when applying fan-powered terminals. Only the quietest fan-powered units should be used and it may still be necessary to add a partial ceiling – also known as an acoustic cloud – beneath these units.
Please direct
questions toward Titus Communications (communications@titus-hvac.com) and/or Titus' Chief Engineer Randy Zimmerman (rzimmerman@titus-hvac.com).








