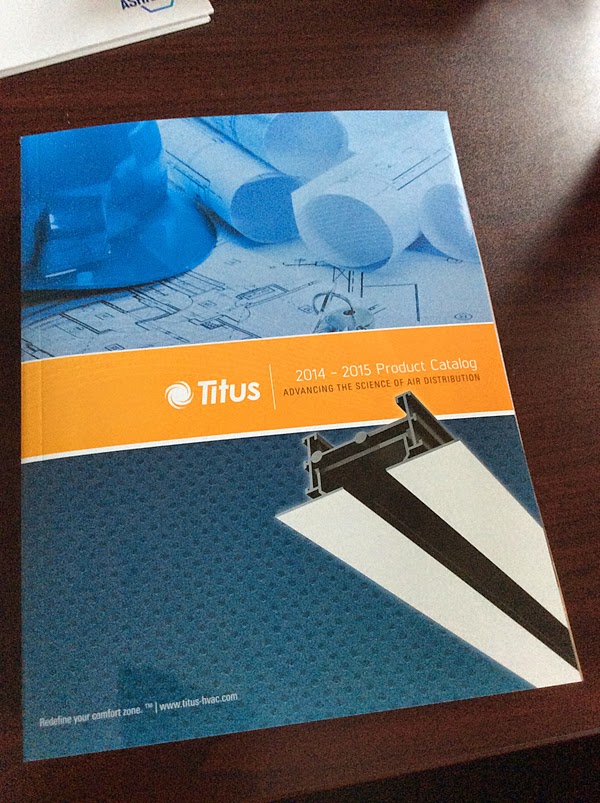Last fall at the Greenbuild show in Philadelphia, the USGBC
rolled out the latest version of the LEED rating system, called LEED v4. There
are some significant changes in LEED v4 from the credit categories to the
specific credits themselves.
First, the credit categories were changed a little. Two new
categories were created: Integrative Process and Location & Transportation.
Many of the Location & Transportation credits came from the Sustainable
Sites section of the previous version of LEED. The Water Efficiency section did
not change much, but did get a couple new credits and prerequisites.
Many of the credits that pertained to Titus products were
eliminated or combined with other credits to form new credits. The Materials
and Resources section was changed the most of all the sections. Only the
Storage and Collection of Recyclables prerequisite and the Construction Waste
Management credit were not changed much.
For instance, the most common questions we receive with
respect to LEED is whether we meet the requirements of the Recycled Content and
Regional Material credits. These two credits are replaced with Building Product
Disclosure and Optimization—Environmental Product Declarations and Building
Product Disclosure and Optimization—Sourcing of Raw Materials.
Both Building Product Disclosure and Optimization credits
are designed to encourage the use of products and materials for which
life-cycle information is available and that have environmentally,
economically, and socially preferable life-cycle impacts. The Environmental
Product Declarations covers the old Regional Material credit, but instead of
defining regional as a 500 mile radius, it uses a 100 mile radius. The Sourcing
of Raw Materials covers the old Recycled Content credit. This new credit
requires that 25% of the building products meet one of several requirements,
one of which is that it is recycled.
Many of the credits in the new Materials and Resources
section are based on disclosing information related to environmental and health
impacts of products going into the building and the life cycle of these
materials.
Several credits in the Indoor Environmental Quality section
were combined into new credits. We frequently received questions about the
paint on our diffusers and the glue for our VAV box liners and whether they
complied to the Low Emitting Materials Paints and Coatings and Adhesives and
Sealants credits. These are now combined into one credit called Low Emitting
Interiors. The new credit is more specific about the paints and adhesives being
applied on site, so the paint and adhesives applied to our products at the
plants are more clearly not applicable now.
The Controllability of Systems - Thermal Comfort and Thermal
Comfort – Design credits have been combined and the Thermal Comfort –
Verification credit has been eliminated. To achieve the new combined credits, a
building must be designed to ASHRAE Standard 55-2010, Thermal Comfort
Conditions for Human Occupancy, (or ISO 7730 or CEN Standard EN 15251) and
provide 50% of the occupants with individual comfort control. Underfloor
systems and VAV diffusers are still a good way to achieve the individual
comfort control portion of this credit.
A new credit for Acoustic Performance has been added to the
Indoor Environmental Quality section as well. This credit states that room
noise levels from building mechanical systems must be within the sound level
ranges shown in 2011 ASHRAE Handbook, HVAC Applications, Chapter 48, Table 1,
AHRI Standard 885-2008, Table 15 or a local equivalent. It also has
requirements for sound isolation, reverberation time and reverberant noise
buildup, and paging, masking, and sound reinforcement systems. There are
additional acoustic requirements for schools and healthcare. For schools, it
states that the background noise level must be 35 dBA or less from the HVAC
systems in classrooms. For healthcare, the building must meet the sound and
vibration criteria adapted from the 2010 FGI Guidelines for Design and
Construction of Health Care Facilities.
The Energy and Atmosphere section is still the section with
the most possible points, primarily due to the Optimize Energy Performance
credit. The previous version of LEED had
a prerequisite of meeting ASHRAE 90.1-2007. This has been updated to require a
minimum energy performance based on ASHRAE 90.1, 2010. The Optimize Energy
Performance credit is also now based on ASHRAE 90.1, 2010. You can achieve up
to 20 points for improving the building’s energy usage from 6% to 50%. Another
method of achieving this credit is to design using the ASHRAE 50% Advanced
Energy Design Guide.
LEED v4 was a dramatically updated version of LEED. Possibly
as a response to criticisms that LEED buildings were not performing as designs,
LEED v4 has a more performance based focus than previous versions requiring
energy monitoring and reporting. It also has a stronger focus on material
transparency because, as Beth Heider, USGBC’s 2012 chair, said, “If you create
a really tight, energy-efficient building and fill it full of noxious
materials, you’ve created the perfect gas chamber.”
Titus has three LEED APs and several LEED Green Associates
to help you navigate through your customers’ questions about this new, improved
version of LEED.



