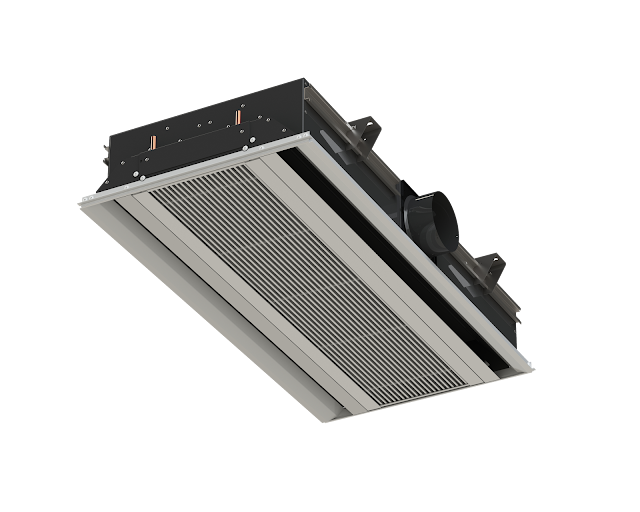HVAC, lighting and additional systems
found in healthcare facilities combine to utilize a vast amount of energy. In
fact, hospitals consume more than 2.5 times the energy in comparison to
average-sized commercial buildings. For this reason, the Department of
Energy and ASHRAE have adopted legislation that calls for a 20% energy
reduction in existing healthcare facilities and a 30% reduction in new
construction.
The reheating of supply air in healthcare facilities has proven inefficient, due to high-ventilation requirements. This has become a primary target in the ongoing mission to decrease building energy use. Recently updated guidelines provide tremendous energy-savings opportunities.
How Do We Save Energy In Healthcare Facilities?
This can be accomplished by implementing active chilled beams in patient rooms and other areas in which the recirculation of room air is acceptable. ANSI/ASHRAE Standard 170-2013 Ventilation of Healthcare Facilities establishes revised regulations for ventilation rates and practices. This standard has also been adopted by the American Society of Healthcare Engineers (ASHE) as well as the AIA FGI Guidelines.
Among the revisions are changes in the ventilation requirements for spaces wherein the recirculation of room air is allowable. They include patient nursing, diagnostic/treatment and labor/delivery/postpartum rooms. These areas previously required 6 air-changes-per-hour -- 2 of which were outside air -- of conditioned and filtered air be delivered to each space.
The amended standard lowers the air-change requirement for these spaces to 4 air changes per hour. It also allows for the recirculation of room air to count as 2 of those total air changes, provided:
1. Recirculation is limited to the room air itself and does not include any air from another space.
2. Delivery of a minimum of 2 air
changes of outside air -- filtered through a MERV 14 filter at the AHU -- is
maintained.
The standard also stipulates that no filtering of the recirculated room air is required, so long as it does not pass over a wetted surface. These updates clearly promote the use of fan-coil units and chilled beams to reduce reheating of the supply air.
One of the advantages a beam system possesses over a VAV system is that it delivers a constant volume (2ACH-1) of 100% outside air at 65°F, while the VAV system provides all of its sensible cooling by way of its 55°F primary air supply. This primary air provides 3.6 Btu/h-ft2 of space sensible cooling; the beam's water-side cooling supplements this to match the room demand. The coil within the beam removes 16.4 Btu/h-ft2 of sensible heat to supplement its primary cooling, whereas the VAV system must deliver 5.5 ACH-1 to meet the 20 Btu/h-ft2 design load of the space.
VAV systems and beam systems differ in
how they handle periods of reduced demand. A VAV terminal can modulate its
airflow delivery between its minimum airflow rate of 4ACH-1 and
maximum of 5.5 ACH-1; on the other hand, the beam system
throttles its chilled-water flow rate. The latter approach saves energy. If the
space cooling demand drops below 72% of design, the VAV system must begin to
reheat the supply air in order to balance the demand of the space. Additional
reheat is required as space demands drop, increasing energy usage.
That is not the case for a beam setup. The system's minimal primary air contribution -- 18% of the space sensible design -- allows it to respond to an 82% reduction in space demand, before reheat is required. This, combined with the fact the air-handling unit is always tasked to deliver less than half as much air as the VAV system, makes the beam system a hands-down winner!
Please direct questions toward Titus Communications
(communications@titus-hvac.com) and/or Titus' Senior Chief Engineer Ken
Loudermilk (kloudermilk@titus-hvac.com).

